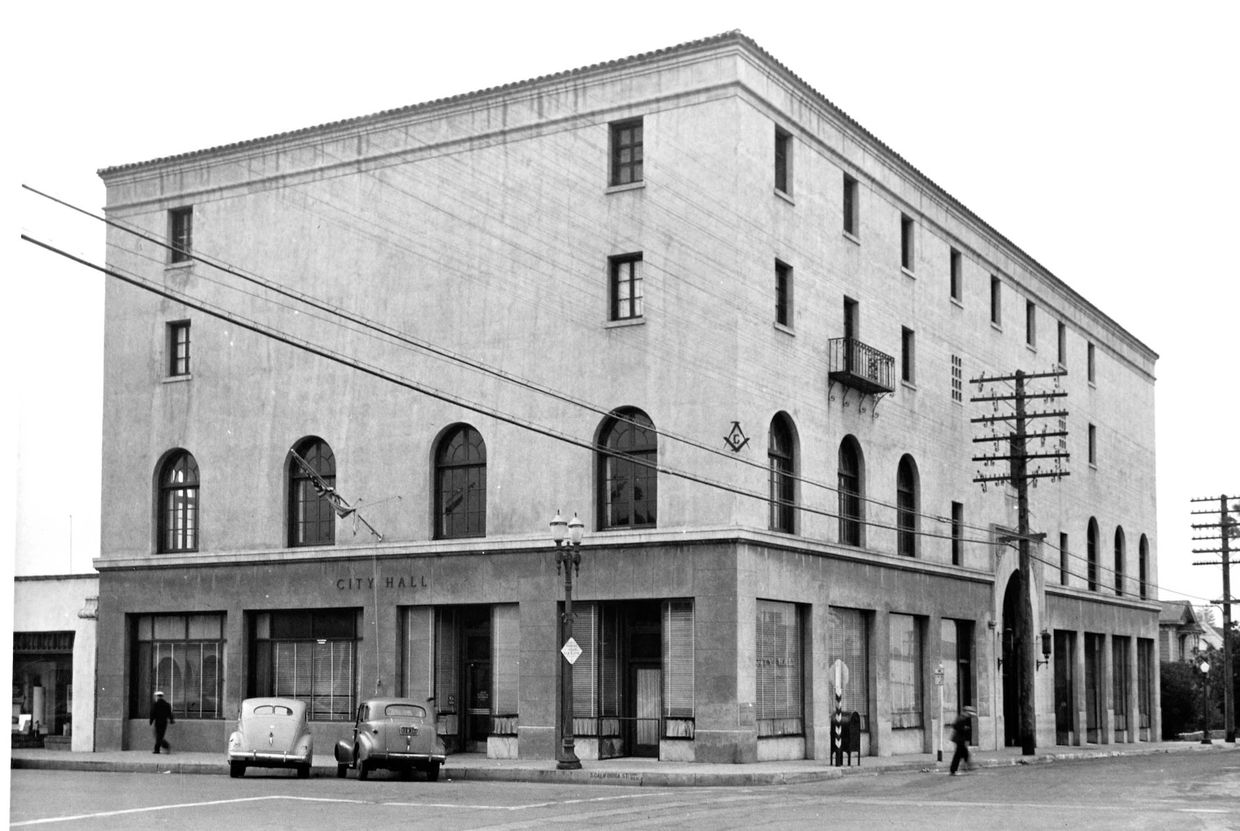#ThenAndYouVentura
You've heard of 'Then & Now' – this is our 'Then & You' – where you see the changes in historic Ventura first hand. Welcome to our #VenturaStreetHistory experiment.
Share your snaps on Social Media with the hashtag #ThenAndYouVentura and add @sanbuenaventura_conservancy - we'll reshare them on ours.

Seaside Service Station circa 1924.
500 East Santa Clara Street at South California Street, Ventura
This early service station has gone through so many changes in use and appearance, the original use is all but forgotten. However, some of the character defining features of this building are still visible after numerous remodels. The red tile roof, the original triangle-shaped sign, the window detailing in the upper tower, and even the flagpole are still visible. The front window may still exist behind the plywood Seaside Plaza sign, below a porthole that used to contain a clock. Many elements of past remodels and adaptive re-use are themselves now historic. After the service station was enclosed, this site served as a bus station until the 1970s. It now houses stores selling shoes, shells, records, and the Banzai Marina Japanese restaurant. Note: In the background is the Victorian T. E. Cunnane House (Landmark 39) on California Street, from which two chimneys have been removed.
More street stickers to come!

LOOK RIGHT for the Mason's Temple. Photo circa 1945
482 East Santa Clara Street at South California Street, Ventura
The Ventura Masons are one of Ventura’s oldest fraternal orders, formed in 1871. Ventura Lodge 214 was started by E. P. Foster, who established a small stock corporation to begin building, and sold shares to the members. The building was dedicated Jan. 3, 1930.
One of the tallest buildings in downtown Ventura with significant architectural and social character, the Masonic Temple is now used to house the Ventura Visitor’s and Convention Bureau. Large arched windows, high ceilings with painted beams, and extensive use of well-maintained wood exemplify the architectural style of the late 1920s. In the 1940s City Hall was housed on the first floor of the building as seen in this photo.

LOOK LEFT for the Fosnaugh Hotel. Photo circa 1945
542 East Santa Clara Street, Ventura, California
Oil brought C. D. Fosnaugh and his family from Indiana to Santa Maria, Taft and finally San Buenaventura in 1922. When Fosnaugh arrived here, he dabbled in real estate and purchased a large lot on Santa Clara Street in the middle of downtown. In December 1925, Fosnaugh had the idea for a hotel. By January 15 he had broken ground, and five months later, on May 17, 1926, the building was complete.
Area newspapers covered the grand opening as front page news, describing the hotel and apartment building with hardwood floors, Art-fluff rugs, built-in ironing boards, continuous hot water, built-in tubs with showers, ice-boxes, Roper four-hole gas ranges, and a Grebe radio on the main floor with outlets for speakers in all 36 rooms. The distinctive two and a half story building was designed by architect W. H. Stephens and built by Union Engineering Co. of Los Angeles. The irregularly shaped Tudor-revival style facade was described by the 1926 Ventura Star as a “French baronial castle.” The building has steeply pitched roofs punctured by pointed dormer windows and a front entrance in a two story tower. The white, smooth plaster facade is framed by brick quoins and recessed windows with brick lintels and sills.
Today, the building’s exterior is virtually unaltered despite having had many different owners and names, including the Pickwick, Midwick and Henshaw hotels. The building interior and exterior were entirely rehabilitated in 1999 and was renamed the Somerset Apartments.

Our Mission Statement: The Conservancy works to increase public awareness of irreplaceable historic places and cultural sites, to disseminate information useful in the preservation of structures and neighborhoods, to prevent needless demolition, to champion adaptive reuse and promote the preservation and enhancement of historic and cultural resources in Ventura and surrounding areas.
The San Buenaventura Conservancy for Preservation is a 501(c)(3) nonprofit organization. Please support our mission with a tax deductible donation.
San Buenaventura Conservancy for Preservation
PO Box 23263 : Ventura, CA : 93002 : conservancy@sbconservancy.org
This website uses cookies.
We use cookies to analyze website traffic and optimize your website experience. By accepting our use of cookies, your data will be aggregated with all other user data.